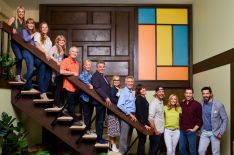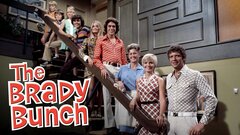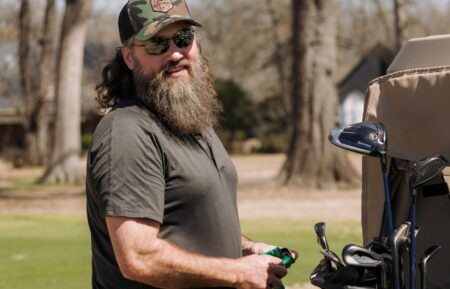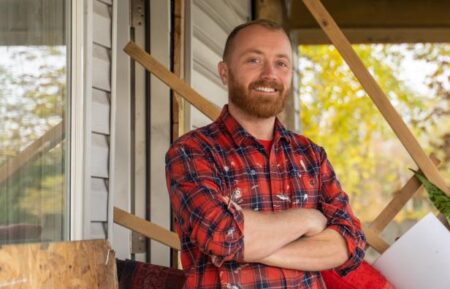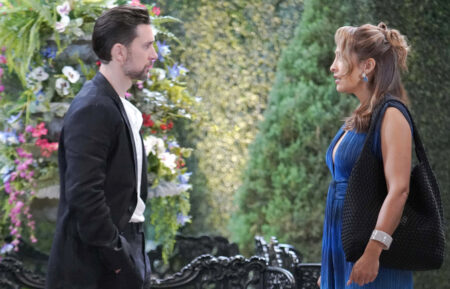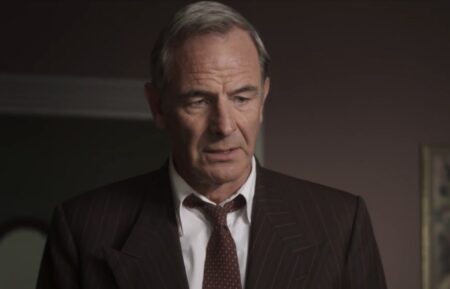The ‘Brady Bunch’ ‘Kids’ Detail Bringing Their Iconic ’70s House to Life (PHOTOS)
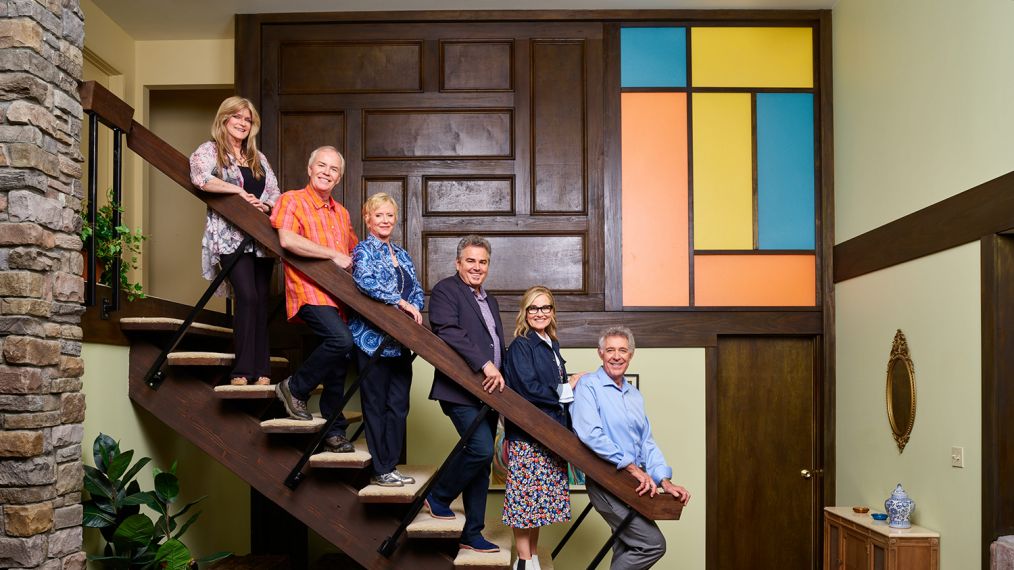
Preview
Who wants to play ball in the house? The grown-up Brady Bunch kids and HGTV’s top designers have completed a massive renovation of the home seen in the ABC sitcom’s opening shots — just in time for the 1969–74 TV classic’s 50th anniversary.
Originally, the private residence provided the exterior look of the Brady place; the interiors (plus the faux-grass backyard) existed on Stage 5 at Paramount Studios. Now, for better or worse (depending on how much you like orange and avocado!), the ’70s decor and architectural elements have been re-created inside. And in this functioning replica, even the toilets work!
See how they did it in HGTV’s new series A Very Brady Renovation, starting with a supersized premiere (Monday, September 9, 9/8c), then three weekly hourlong episodes plus a holiday installment. Here’s the (back) story.
The Idea
The three-bedroom, three-bath home, located in L.A.’s San Fernando Valley, hit the market in July 2018. In an HGTV development meeting, production exec Robert Wimbish pitched the idea of buying it —
which the network did, for $3.5 million, nearly twice the asking price after a bidding war. “It’s one of the most iconic homes in American history. So when HGTV stepped up, it was like, thank you.” says Jonathan Scott of the network’s the Property Brothers.
“I would hate to see that piece of Americana go away.” He and twin brother Drew grew up in Canada but loved watching the show in ’80s syndication. For the reno’s creative team, they were joined by Good Bones‘ mother-daughter duo Karen E. Laine and Mina Starsiak Hawk, Restored by the Fords siblings Steve and Leanne Ford, Hidden Potential‘s Jasmine Roth and Flea Market Flip‘s Lara Spencer. And, of course, the surviving cast, who hadn’t all been together in nearly 15 years: Maureen McCormick (Marcia), Eve Plumb (Jan), Susan Olsen (Cindy), Barry Williams (Greg), Christopher Knight (Peter) and Mike Lookinland (Bobby).
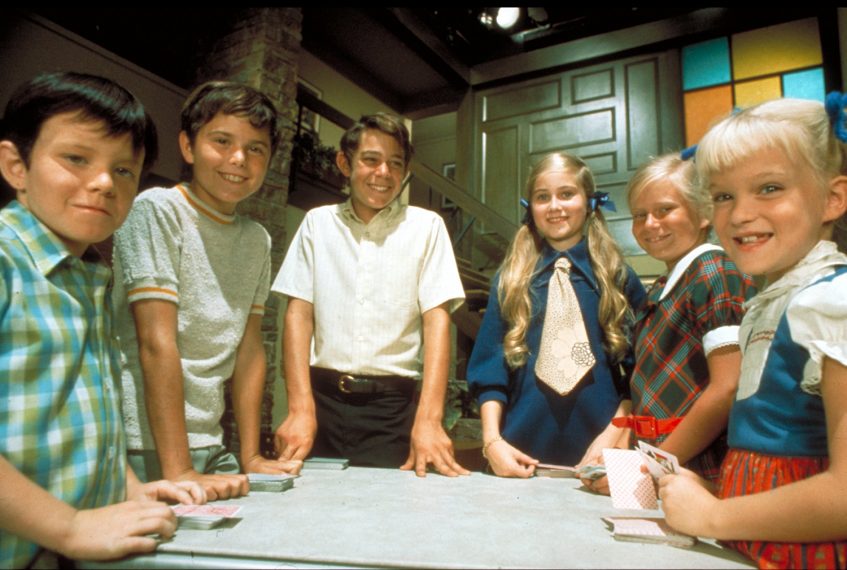
(Credit: Walt Disney Television/ Getty Images)
The Reno Plan
The first challenge was how to transform the house, a split-level ranch, into the two-story abode seen on TV. To add an upper floor while preserving the look of the facade — nothing could be visible over the roofline — crews dug down behind the nearly 2,500-square-foot house and built a 2,000-square-foot addition that held the bedrooms. To get interiors right, a research team analyzed each episode to determine everything from color palettes to placement of furniture. “There were no architectural plans left, so they had to figure out the perspectives and the scale by looking at the show,” says Plumb. Designers also quizzed the actors about the specifics they remembered.
Work in Progress
“We divided and conquered to get this project done in only six months,” Drew Scott says. Each room, from Mike’s den to the Jack and Jill bathroom shared by the boys and girls, was assigned a designer and some of the Brady actors, who strapped on tool belts and assisted with demolition and construction. HGTV crowdsourced to find authentic vintage pieces like a curio cabinet, the toaster and the grapes on the coffee table, which all came from fans. And, reveals Olsen, “We custom-printed the wallpaper and the fabrics for the bedrooms and tried to get the colors right. I’m a graphic artist, so it was up my alley.”
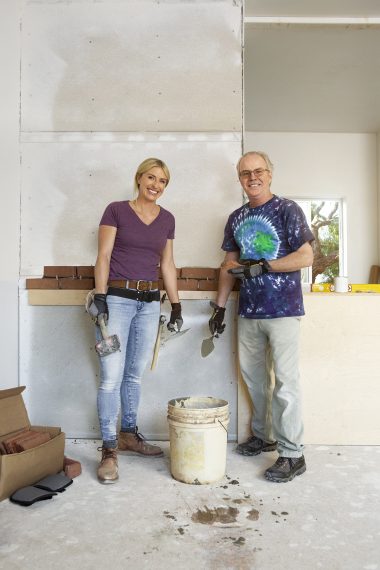
Jasmine Roth and Mike Lookinland (Credit: Courtesy of HGTV)
The Memories
Nostalgia was a big part of the experience for the cast, who remembered playing on the original set during breaks and shooting favorite episodes. There were bittersweet moments, too, where they felt the absence of the “grown-ups” who had passed away: Florence Henderson (mom Carol), Robert Reed (dad Mike) and Ann B. Davis (singular housekeeper Alice). McCormick recalls getting emotional looking in the master-bedroom closet and seeing the negligees Carol would wear to bed. “They were beautiful blues and pinks and lavenders,” McCormick says, “and when I saw one of those, I just — it was really hard.”
What’s Next?
The renovated digs have been appraised at $3.9 million, and that does not include the unique furnishings. HGTV has not released any future plans — save for a sweepstakes to win a six-night stay (plus $25,000, which buys a lot of silver platters). Through September 11, wanna-Bradys can submit a 30- to 90-second video via hgtv.com to make the case for why they deserve the prize. But wouldn’t a Brady revival be groovy? “Probably the thing that is the most enjoyable [about this reno],” Williams says, “is it’s an excuse for us to be together.”
Before and After
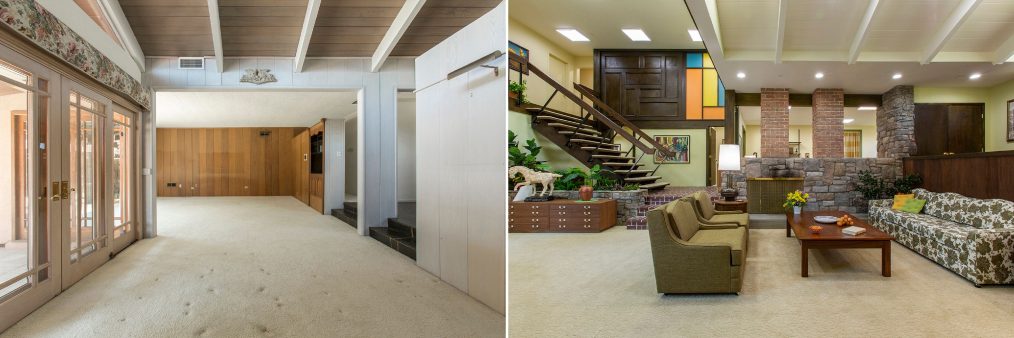
(Credit: Courtesy of HGTV)
The split-level home’s first set of stairs, located by the front door, was scrapped and replaced by these floating beauties. Today’s building code required the addition of plexiglass panels for safety.
The search for this horse turned up a broken figurine, but after 3-D imaging, its missing legs were re-created in resin. The credenza it sits on was built from scratch.
On set, the fireplace’s Styrofoam “stones” often fell off mid-scene. These are the real deal, with a stone-for-stone match achieved by projecting the image onto the wall and then tracing it.
The sofa’s floral fabric was no longer available, so the team had identical material printed. Says McCormick: “To see it roll out of a huge machine was amazing!”
A Very Brady Renovation, Series Premiere, Monday, September 9, 9/8c, HGTV
From TV Guide Magazine
How 'Countdown' Recruited Jensen Ackles to Go Full 'Die Hard'
Countdown boss Derek Haas talks creating the character around Ackles, and the cast teases the “Avengers”-like team of the crime thriller. Read the story now on TV Insider.

