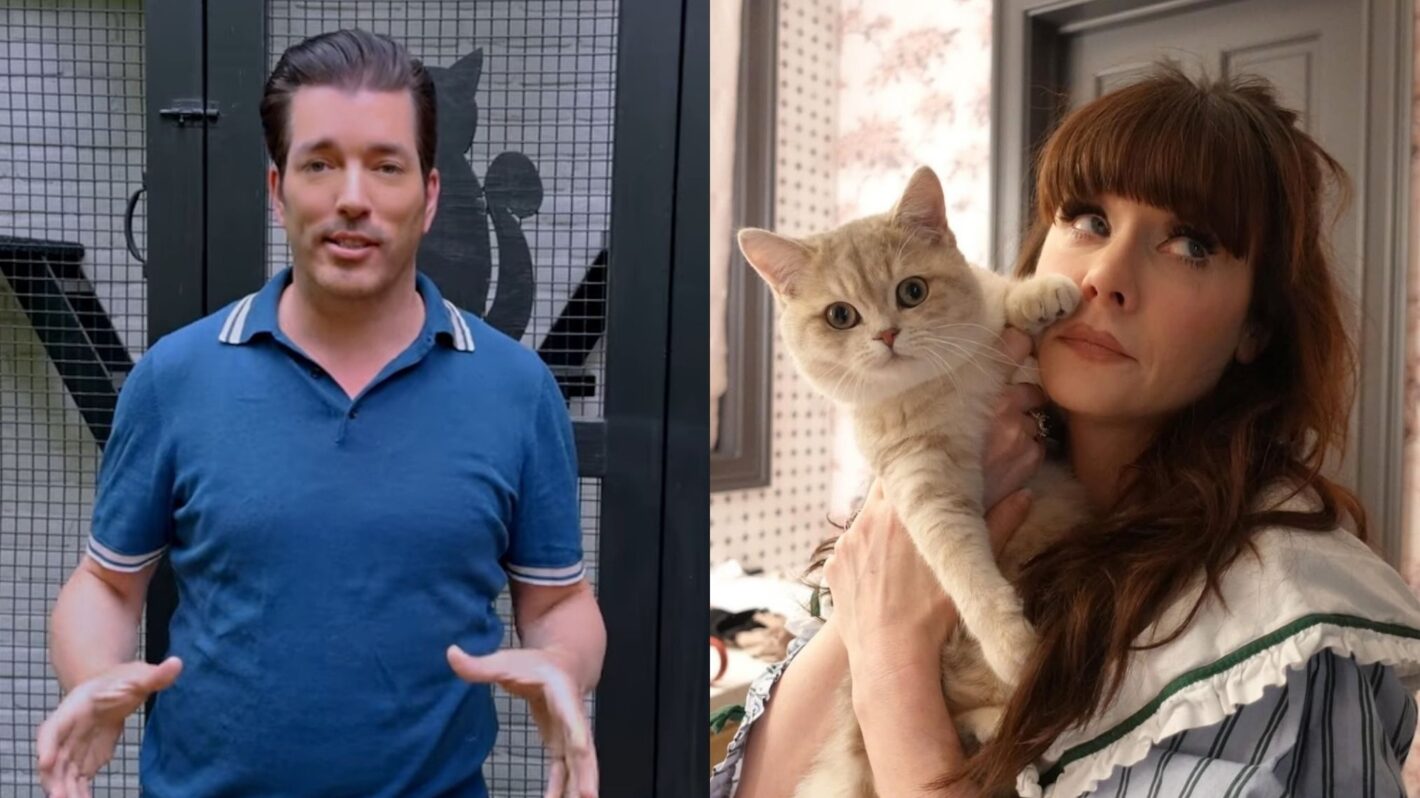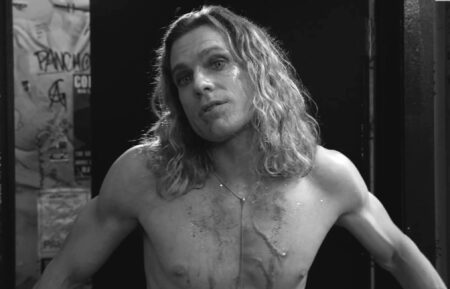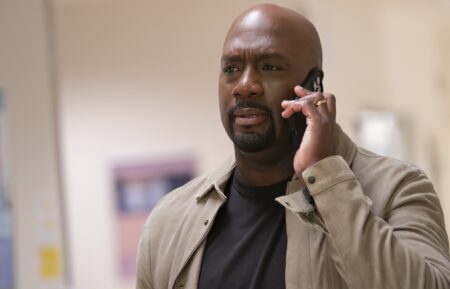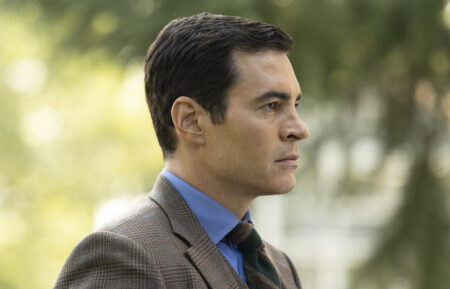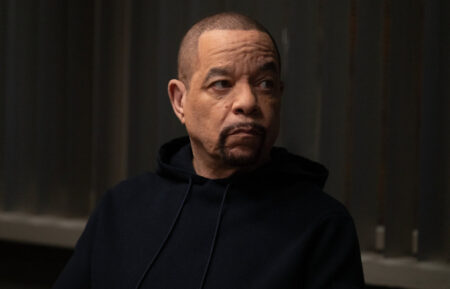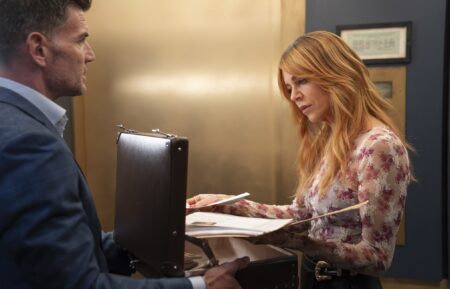Jonathan Scott & Zooey Deschanel Give Fans a Glimpse Inside Their NYC Apartment
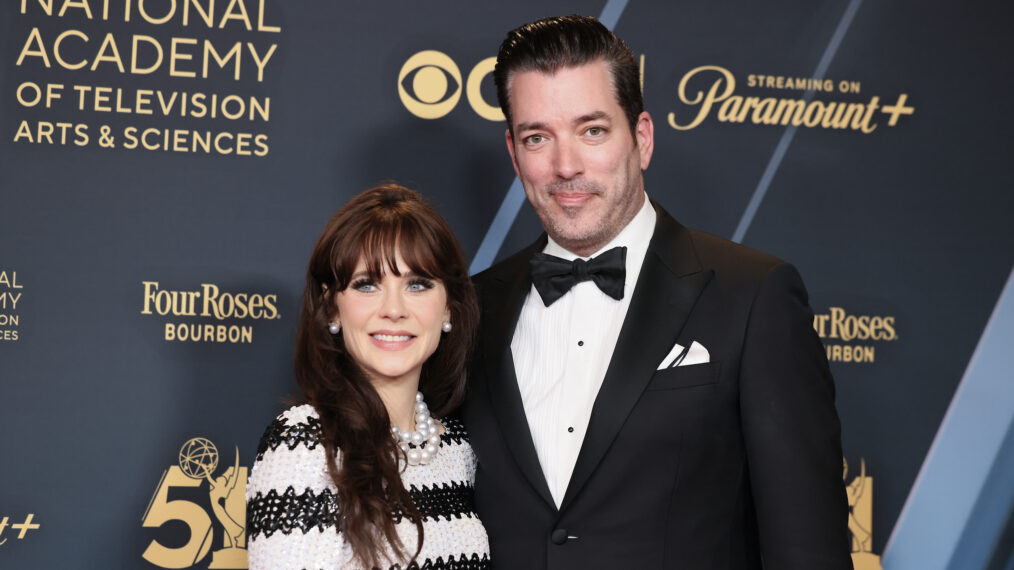
It comes as no surprise that Jonathan Scott and Zooey Deschanel‘s New York City apartment is visually stunning.
The couple gave fans a glimpse inside their Big Apple abode in an Architectural Digest video tour shared on Wednesday, October 8. “There is nothing more important than a first impression, and we wanted to really welcome our guests with something interesting and exciting,” Scott said of the bright entryway covered in a floral-patterned wallpaper that Deschanel “fell in love” with.
For the entryway, the pair raised the ceilings a few extra feet and added a large archway lined in green crown molding. The apartment’s main hallway features more custom crown molding, as well as a stunning, floor-to-ceiling mural.
“This place looked absolutely nothing like the way it does now when we first looked at it. It had, like, great ceilings, it had high ceilings, but that’s about it,” Deschanel shared, adding that she thought the apartment was “gross” when they first toured it.
“It had sat vacant for a very long time, and it was in need of a lot of love. But a little vision goes a long way,” Scott explained.
Deschanel’s love of “maximalist” design continues over into the open kitchen and living room, which features blue cabinets, stone countertops, a floral corner couch, and a grand piano.
“Jonathan is incredible at maximizing space. He looks at a floorpan and knows where the problem’s going to be. The flow in this kitchen and living room is so wonderful,” Deschanel stated. Scott also joked about the importance of lighting in the space, quipping, “This is the side effect of being engaged to someone whose father [Caleb Deschanel] is a world-class cinematographer.”
Another fun feature in the kitchen/living room is a drop-down projector screen from the ceiling, as Zooey doesn’t like “to see a TV in a living room.” The piano serves as a connector between the living room and the formal dining room, which is decked out in dark wooden furniture.
While the top level also includes “three private terraces,” a “17th century French tapestry,” and custom sconces, the apartment’s lower level features several cozy spaces, including a family room with a warm fireplace at its center.
“There was no fireplace, and it was just begging for some sort of focal point,” Scott stated. “Then, when we put the fireplace in, it really looked nice flanked with the shelves. We wanted it to look like it matched some of the other architecture in the space.”
Also on the lower level are Scott and Zooey’s bedroom, as well as a bedroom for Zooey’s kids — Elsie, 10, and Charlie, 8 — whom she shares with her ex-husband, Jacob Pechenik.
“When the kids saw it for the first time, they, like, screamed,” Zooey gushed about the space, which features twin bunk beds and lots of hidden storage. “They were so excited. … It’s also nice because they feel like they have their own space even though they’re sharing a room. They’re separated, they have their own little bookshelves, and they don’t have to look at each other if they’re mad at each other.”
Scott went on to joke, “I hope they know how lucky they are to have a contractor in the family.”
Scott and Zooey purchased their NYC apartment in 2020, one year after they met filming an episode of Carpool Karaoke. The couple, who got engaged in 2023, also shares a spacious home in Los Angeles.

